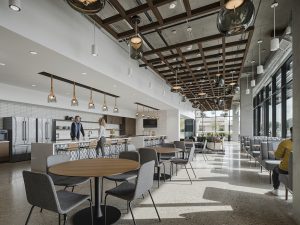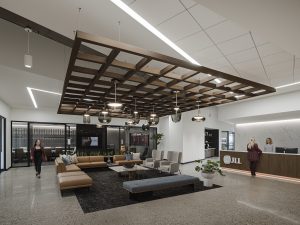The Phoenix office of JLL has completed build-out and moved into its new Arizona offices, located on the first floor of the highly anticipated mixed-use destination, The Grove, at the northwest corner of 44th Street and Camelback Road in Phoenix’s sought-after Camelback Corridor.
The new space expands JLL’s local footprint to 31,000 square feet, serving more than 120 JLL professionals with office, industrial, retail, multifamily, healthcare, data center, capital markets, property management and project development services (PDS) expertise.
JLL Senior Vice President of Project and Development Services David Rosato directed the build-out of the new space.
“JLL prides itself on helping clients align with the future of the workplace. It is a career highlight to be able to deliver that same level of quality and vision for our JLL team and clients that we work with day-in and day-out,” said Rosato. “It also adds tremendous new resources – triple the conference space, the latest technology and an exceedingly cool variety of places to work and collaborate throughout the day. I’m grateful for our PDS team and the many local experts who executed on our concept.”
“Thanks to Dave and the entire PDS team, we have a beautiful new space that applies everything we know about how today’s employees want to work,” said JLL Managing Director Pat Williams. “That final product is a great representation of our local culture and productivity. Our new JLL Arizona office will serve our team well as we continue to grow and serve our clients.”
The design for the Class AA space was inspired by JLL’s innovative culture, emphasizing the human experience of employees and clients, and JLL’s mission to shape the future of commercial real estate.
Highlights of the new office include:
- A fully furnished lobby with an operable partition that essentially eliminates the “front door,” linking the JLL lobby to the main lobby at The Grove and an extension of the JLL workplace.
- Tech-enabled workstations and meeting rooms that vary in size to support the latest presentation and plug-in-ready needs of individuals and small and large groups.
- A custom room for JLL’s proprietary visualization platform, Blackbird, with large screens and comfortable seating that allow brokers to explore property options with clients in an immersive lounge environment.
- Highly flexible shared spaces that provide choices for where and how people work. One of these – the work café – is a dynamic multi-purpose space with seating and gathering areas, and an expansive kitchen with complimentary snacks and beverages, all designed for use throughout the day and into the evening, with the scalability to accommodate large team celebrations and client events.
- Direct indoor/outdoor connection to a generous patio featuring eating and dining areas, collaborative seating and games.
- Design elements that reflect JLL’s brand values and the office’s commitment to Arizona. This includes a wood trellis (reflecting a tree canopy) with glass pendant lights representing the area’s history of citrus production. Local art is also featured throughout, including historic photographs of the site over the years.
The JLL Arizona office expansion is the latest stage of the company’s more than 22 years in the Valley, founded locally in 2000 as The Staubach Company and purchased by JLL in 2008.
RSP Architecture served as the architect for the new space and Okland Construction was the general contractor. Other contributors included Forward Tilt, Goodmans Interior Structures and Transact Commercial.
Located at 4300 E. Camelback Road, The Grove is a $400 million mixed-use destination being developed by RED Development. JLL is located within the project’s 180,000-square-foot, four-story Class AA office building, featuring its own rooftop deck with a pickleball court, outdoor garden and pavilion, full kitchen and direct views of Camelback Mountain. JLL Managing Director Ryan Timpani is the building’s exclusive leasing broker.
At completion, The Grove will total more than 15 acres and 750,000 square feet featuring three Class AA office buildings, an internationally inspired boutique hotel – The Global Ambassador – by restaurateur Sam Fox, upscale dining and retail, and 58 luxury residences by StreetLights Residential.

